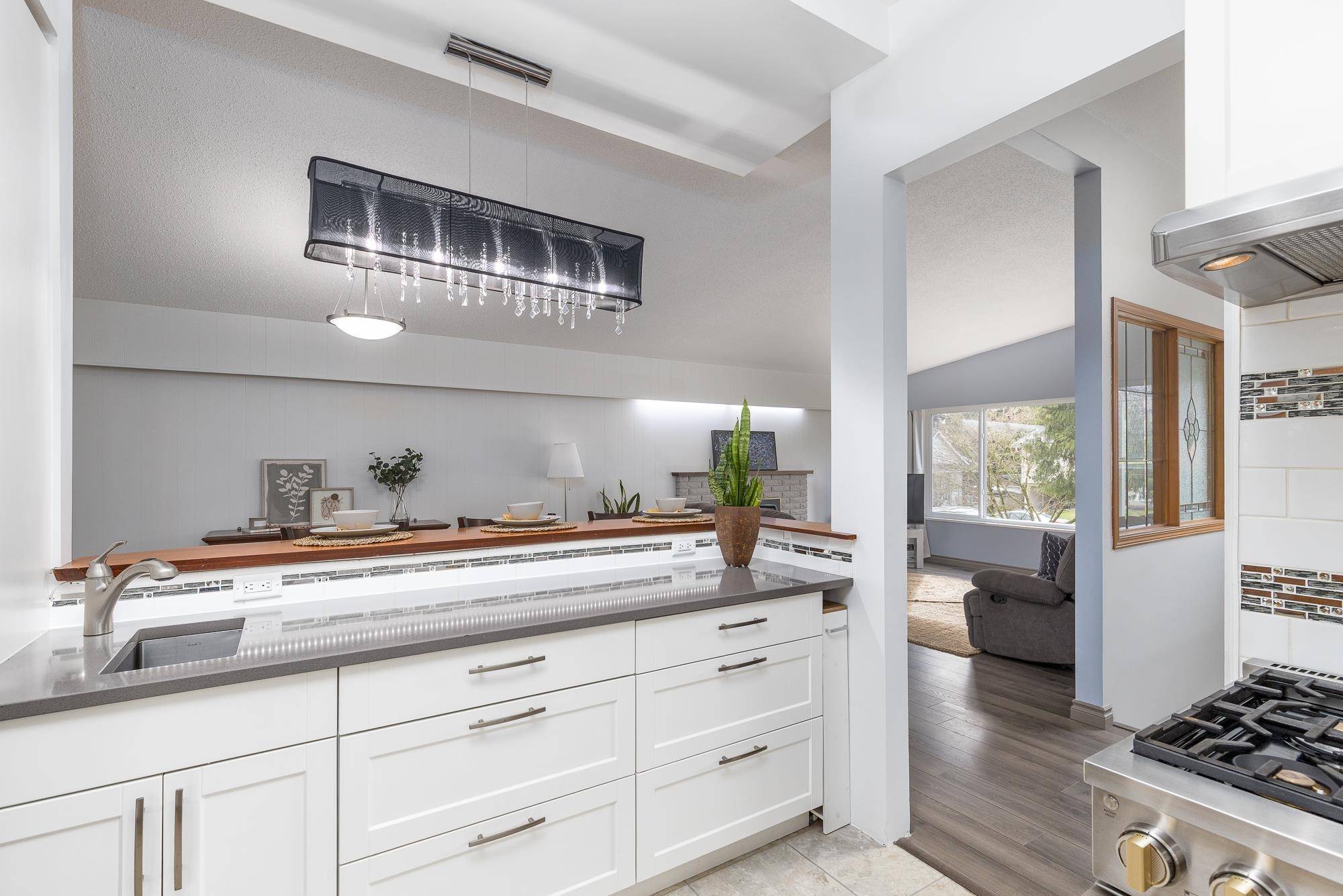Bought with Royal Pacific Realty (Kingsway) Ltd.
$1,755,000
$1,775,000
1.1%For more information regarding the value of a property, please contact us for a free consultation.
325 Hoult ST New Westminster, BC V3L 4X2
5 Beds
3 Baths
3,065 SqFt
Key Details
Sold Price $1,755,000
Property Type Single Family Home
Sub Type Single Family Residence
Listing Status Sold
Purchase Type For Sale
Square Footage 3,065 sqft
Price per Sqft $572
Subdivision The Heights
MLS Listing ID R2975494
Sold Date 04/08/25
Style Split Entry
Bedrooms 5
Full Baths 1
HOA Y/N No
Year Built 1967
Lot Size 7,840 Sqft
Property Sub-Type Single Family Residence
Property Description
Own a solidly built home in New West's premier area: The Heights. Walk to 3 SkyTrain stations, Royal Columbian Hospital, Hume Park, Top Schools & more. This home has history as the old Interurban Tram once ran through this LOT! Main Floor features a high-end kitchen (2019) with brand-new commercial-grade Monogram 6-Burner Gas Stove (2024) & Stainless Appliances. The front boasts New High-Efficiency Windows (2024), Laminate Flooring (2019) offering 3,065 Sq. Ft. of Open Living Space. At the back, a bright glassed-in Solarium (2014) showcases stunning 180-degree views of Burnaby Mtn and SFU. Sitting on a flat 7,750 sq. ft. lot, this home includes parking for 6+ vehicles, RV, a covered carport, garage, and a beautiful garden. Basement Suite, Coach Home and Four-Plex Development potential.
Location
Province BC
Community The Heights Nw
Area New Westminster
Zoning RS1
Rooms
Kitchen 1
Interior
Interior Features Storage
Heating Electric, Forced Air, Natural Gas
Flooring Laminate, Mixed, Carpet
Fireplaces Number 2
Fireplaces Type Insert, Gas
Window Features Window Coverings,Insulated Windows
Appliance Washer/Dryer, Dishwasher, Refrigerator, Stove
Laundry In Unit
Exterior
Exterior Feature Balcony, Private Yard
Garage Spaces 1.0
Community Features Shopping Nearby
Utilities Available Electricity Connected, Natural Gas Connected, Water Connected
View Y/N Yes
View BURNABY MOUNTAIN & SFU
Roof Type Torch-On
Street Surface Paved
Porch Patio
Total Parking Spaces 6
Garage true
Building
Lot Description Central Location, Lane Access, Recreation Nearby
Story 2
Foundation Concrete Perimeter
Sewer Public Sewer, Sanitary Sewer, Storm Sewer
Water Public
Others
Ownership Freehold NonStrata
Read Less
Want to know what your home might be worth? Contact us for a FREE valuation!

Our team is ready to help you sell your home for the highest possible price ASAP






