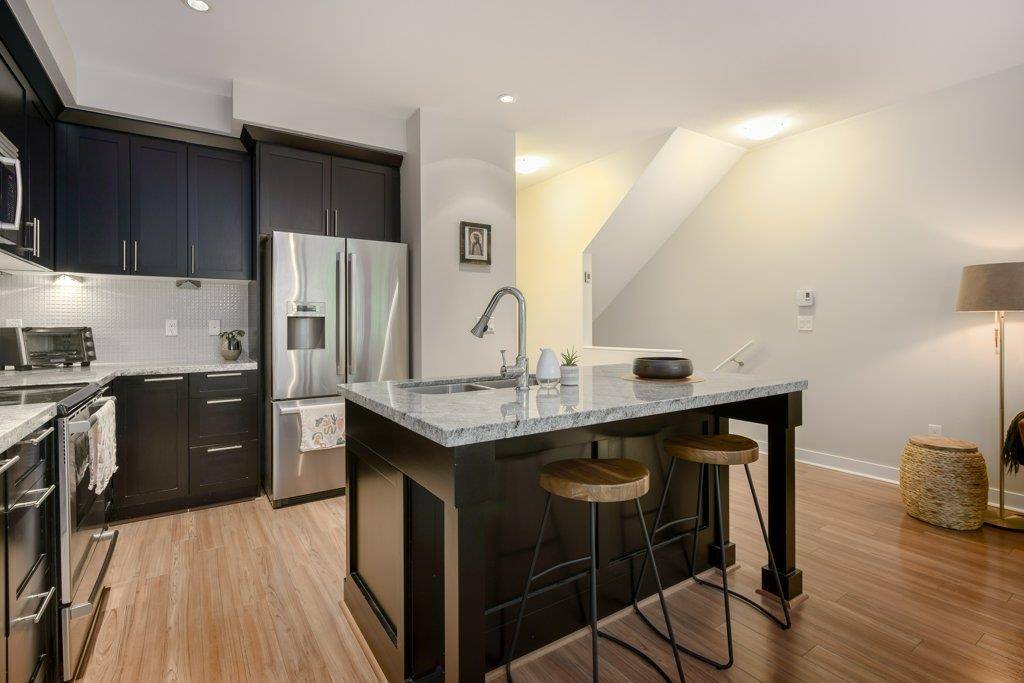$1,182,000
$1,199,000
1.4%For more information regarding the value of a property, please contact us for a free consultation.
1480 Southview ST #127 Coquitlam, BC V3E 0G5
3 Beds
4 Baths
1,933 SqFt
Key Details
Sold Price $1,182,000
Property Type Townhouse
Sub Type Townhouse
Listing Status Sold
Purchase Type For Sale
Square Footage 1,933 sqft
Price per Sqft $611
Subdivision Cedar Creek
MLS Listing ID R2918657
Sold Date 09/02/24
Style 3 Storey
Bedrooms 3
Full Baths 3
HOA Fees $557
HOA Y/N Yes
Year Built 2012
Property Sub-Type Townhouse
Property Description
Immaculately maintained & super spacious townhome nestled in the trees of Burke Mountain. Excellent living spaces spread out over 3 levels. Gracious main living space with large, open concept kitchen and dining room, overlooking the forest and large balcony for enjoying the quiet or your BBQ. 3 well sized bedrooms on the top floor including an extra large primary bedroom with luxurious ensuite and tons of closet space. Downstairs is fully finished with a 3 piece bath & elegant, functional built-in storage wall. Perfect for a collector or book lover and an excellent space for a rec room, nanny suite or home office. This lower level walks out to your private yard and beyond to the quiet forest behind you. Park securely in your private garage or driveway. OPENS: Aug 31 12-2/Sept 1 1:30-3:30
Location
Province BC
Community Burke Mountain
Area Coquitlam
Zoning R
Rooms
Kitchen 1
Interior
Interior Features Storage
Heating Baseboard, Electric
Flooring Laminate, Tile, Wall/Wall/Mixed
Fireplaces Number 1
Fireplaces Type Electric
Appliance Washer/Dryer, Dishwasher, Refrigerator, Cooktop, Microwave
Laundry In Unit
Exterior
Exterior Feature Garden, Balcony
Garage Spaces 1.0
Fence Fenced
Community Features Shopping Nearby
Utilities Available Electricity Connected, Natural Gas Connected, Water Connected
Amenities Available Trash, Maintenance Grounds, Management, Snow Removal
View Y/N Yes
View GREENBELT
Roof Type Asphalt
Porch Patio, Deck
Exposure Southeast
Total Parking Spaces 2
Garage true
Building
Lot Description Central Location, Recreation Nearby
Story 3
Foundation Concrete Perimeter
Sewer Public Sewer, Sanitary Sewer, Storm Sewer
Water Public
Others
Pets Allowed Cats OK, Dogs OK, Yes With Restrictions
Ownership Freehold Strata
Security Features Security System,Smoke Detector(s),Fire Sprinkler System
Read Less
Want to know what your home might be worth? Contact us for a FREE valuation!

Our team is ready to help you sell your home for the highest possible price ASAP






