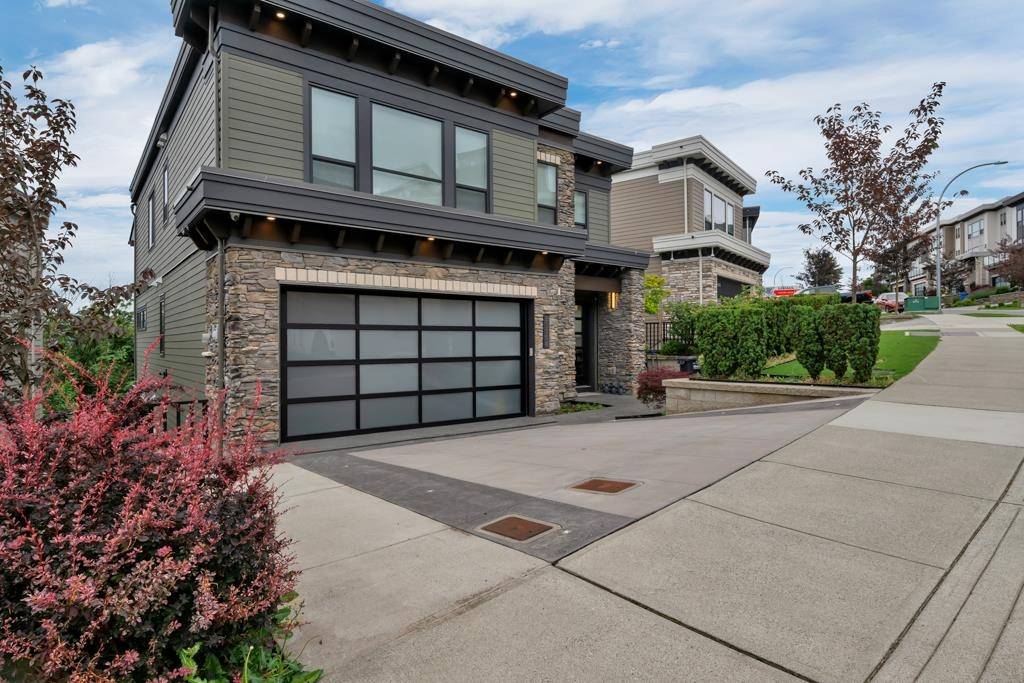35904 Timberlane DR Abbotsford, BC V3G 1G3
5 Beds
4 Baths
3,686 SqFt
UPDATED:
Key Details
Property Type Single Family Home
Sub Type Single Family Residence
Listing Status Active
Purchase Type For Sale
Square Footage 3,686 sqft
Price per Sqft $488
Subdivision Timberlane
MLS Listing ID R3022335
Bedrooms 5
Full Baths 3
HOA Y/N No
Year Built 2021
Lot Size 4,791 Sqft
Property Sub-Type Single Family Residence
Property Description
Location
Province BC
Community Abbotsford East
Area Abbotsford
Zoning RS6
Direction South
Rooms
Kitchen 3
Interior
Interior Features Central Vacuum
Heating Forced Air, Natural Gas
Cooling Central Air
Flooring Hardwood, Tile
Fireplaces Number 1
Fireplaces Type Gas
Appliance Washer/Dryer, Dishwasher, Refrigerator, Stove, Microwave
Laundry In Unit
Exterior
Exterior Feature Balcony
Garage Spaces 2.0
Garage Description 2
Fence Fenced
Community Features Shopping Nearby
Utilities Available Electricity Connected, Natural Gas Connected, Water Connected
View Y/N Yes
View Mountains, Mount Baker
Roof Type Torch-On
Porch Patio, Deck
Total Parking Spaces 2
Garage Yes
Building
Lot Description Central Location, Near Golf Course, Recreation Nearby
Story 2
Foundation Concrete Perimeter
Sewer Public Sewer, Sanitary Sewer, Storm Sewer
Water Public
Others
Ownership Freehold NonStrata






